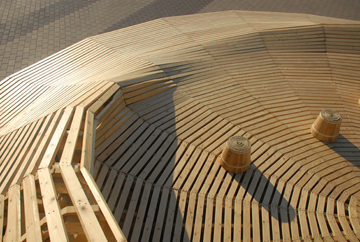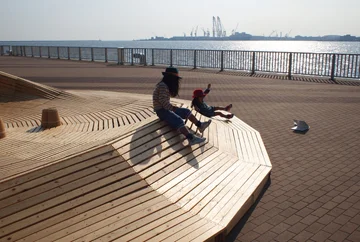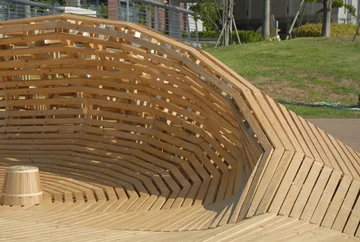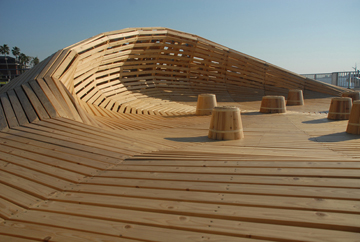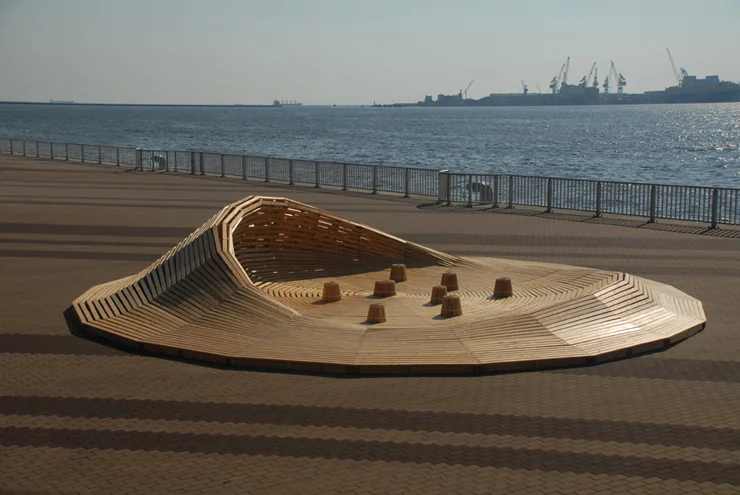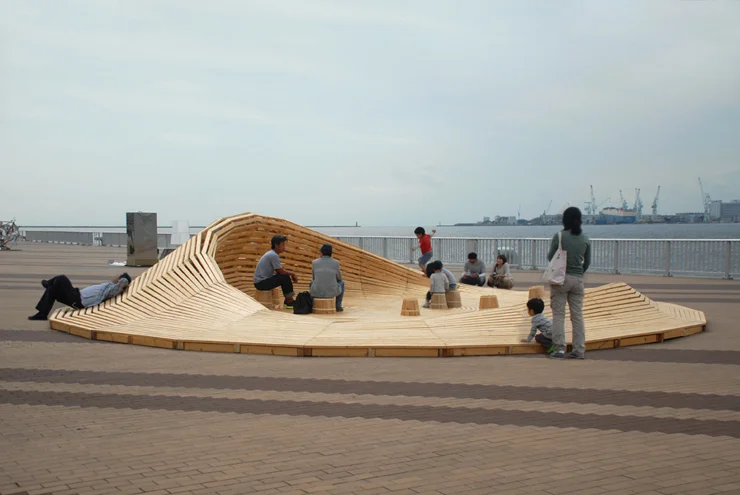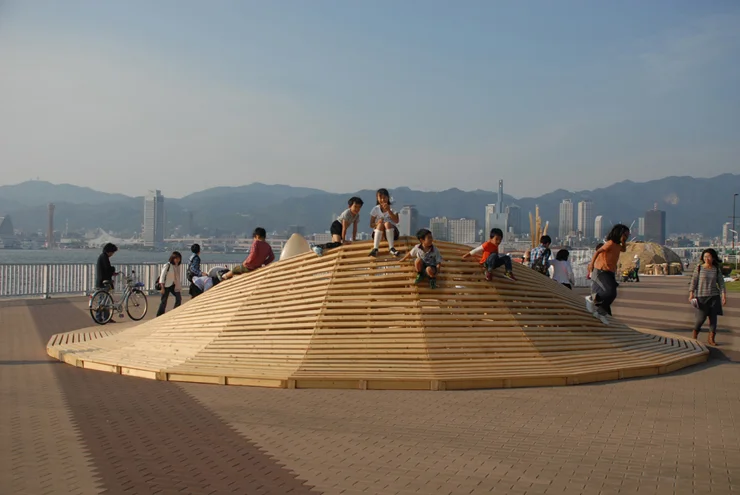Crater Lake, an 80m2 multi-use environmental installation serves as a place to meet, to observe the beauty of the surrounding environment and more importantly to emphasize social interaction.
Created by Studio 24 Degrees in September of 2011 the installation was one of the winners of the Shitsurai Art International Competition organized by the city of Kobe. The installation is situated in the man-made Port Island, Shiosai Park that provides a vast view of the Kobe urban centre and its surrounding mountainscape and seascape.
The design motive was influenced by the history of the Great Hanshin-Awaji Earthquake of 1995 that led to inevitable changes within the built environment spearing only the nature that surrounds Kobe.
In Studio 24’s own words “Crater Lake takes this unique location to advantage; by creating an undulating wooden landscape that provides a variation of open and unconstrained settings with a 360° viewing vista. Every surface may be utilized as seating and a lying down surface. Additional seating stools are set in the middle of the space that can be reorganized accordingly to the user's preferences. The gentle hill surfaces invites people of multiple generations by providing spatial conditions that allow to interact with the landscape space like a playground device, relax in the shade of the mount, and socialize by seating in preferred order”
Studio 24 note, “One of the main issues was to express a continuous and smooth surface without using costly techniques of wood steaming, bending or digital fabrication. The solution was to divide the circular surface into a number of radial parts, with an optimal number reached at 20 parts”
Factors that determined this optimal number were, overall surface expression, production schedule, and easily available transportation methods. These 20 radial parts were preassembled off the site and transported by a vehicle to the main site of Shiosai Park.
Standard wood and off-the-shelf hardware were used in construction to avoid any costly customized fabrication process. 2x4 studs were used for all structural members and 30x60 mm treated cedar wood was used for the surface
To learn more: Studio 24 Degress
All Images courtesy of: Studio 24 Degrees


